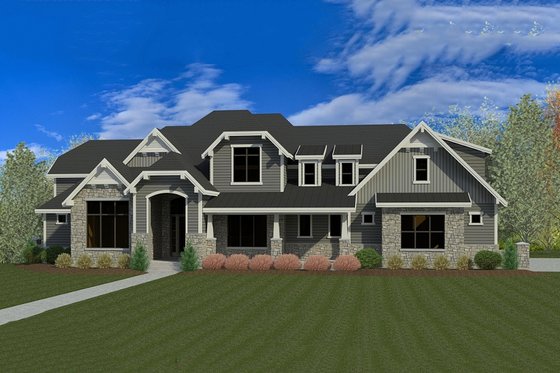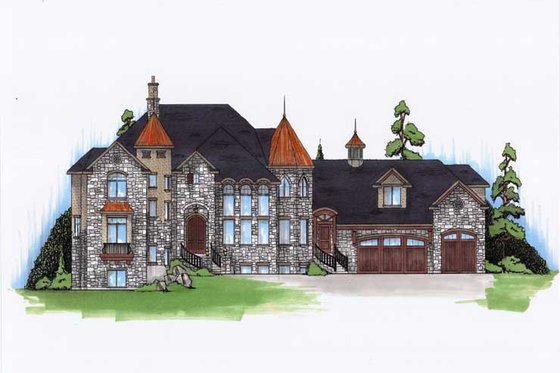By Devin Uriarte
8-bedroom house plans give you all the space you could want to host your friends and family. Because there are so many bedrooms, these house plans are quite large due to their square footage. Around every corner of these 8-bedroom house plans are luxurious features like dual walk-in closets, elevated bathrooms, and private balconies.
Browse our full collection of large house plans here.
Grand 8 Bedroom House Plan with Craftsman Style
 Grand 8 Bedroom House Plan with Craftsman Style - Front Exterior
Grand 8 Bedroom House Plan with Craftsman Style - Front Exterior
 Grand 8 Bedroom House Plan with Craftsman Style - Main Floor Plan
Grand 8 Bedroom House Plan with Craftsman Style - Main Floor Plan
 Grand 8 Bedroom House Plan with Craftsman Style - Upper Floor Plan
Grand 8 Bedroom House Plan with Craftsman Style - Upper Floor Plan
 Grand 8 Bedroom House Plan with Craftsman Style - Lower Floor Plan
Grand 8 Bedroom House Plan with Craftsman Style - Lower Floor Plan
This 8-bedroom house plan boasts classic Craftsman curb appeal. A front porch with a clipped gable roof above it invites guests into the elegant foyer. Owners will be delighted with the luxurious features in their suite including two separate bathrooms and closets. One side has a tub and walk-in closet, but the two bathrooms are connected through the walk-in shower. The four bedrooms upstairs have spacious walk-in closets and access to the laundry room. Those who reside upstairs can enjoy the view from the balcony to the great room below.
Entertainment seems to be the focus of the lower plan with a game room, a media room, an exercise room, and a snack bar. Guests will be well entertained and equally comfortable in any of the three bedrooms.
Eye-Catching 8 Bedroom House Plan
 Eye-Catching 8 Bedroom House Plan - Front Exterior
Eye-Catching 8 Bedroom House Plan - Front Exterior
 Eye-Catching 8 Bedroom House Plan - Main Floor Plan
Eye-Catching 8 Bedroom House Plan - Main Floor Plan
 Eye-Catching 8 Bedroom House Plan - Upper Floor Plan
Eye-Catching 8 Bedroom House Plan - Upper Floor Plan
 Eye-Catching 8 Bedroom House Plan - Lower Floor Plan
Eye-Catching 8 Bedroom House Plan - Lower Floor Plan
The stonework exterior on this 8-bedroom house plan gives it that elegance you often see with European style. The grand front entrance opens to the foyer and leads into the spacious living room and kitchen. In the primary suite, there is a full bathroom with a dual-sink vanity and walk-in closet. Details like the vaulted ceiling and private balcony make this suite feel quite luxurious. Also on the main floor is the second bedroom with its own vaulted ceiling.
Family or friends will enjoy the privacy upstairs along with their own walk-in closets. In addition to the three bedrooms there’s a sizable bonus room or bedroom (so, this plan could actually be a 9 bedroom home!). Downstairs on the lower floor plan are three bedrooms, which have access to the recreation room, the snack bar, the covered patio, and the exercise room.
8 Bedroom House Plan with Mediterranean Style
 8 Bedroom House Plan with Mediterranean Style - Front Exterior
8 Bedroom House Plan with Mediterranean Style - Front Exterior
 8 Bedroom House Plan with Mediterranean Style - Main Floor Plan
8 Bedroom House Plan with Mediterranean Style - Main Floor Plan
 8 Bedroom House Plan with Mediterranean Style - Upper Floor Plan
8 Bedroom House Plan with Mediterranean Style - Upper Floor Plan
We love the Mediterranean style of this 8-bedroom house plan. A unique exterior detail of this 8-bedroom house plan is the carport and dual garage. The carport adds to the overall curb appeal and covertly hides the rear guest house garage. There are two bedrooms in the guest house along with a welcoming veranda. A guest bedroom and the primary suite reside on the expansive first floor. The primary suite screams luxury with elegant ceiling treatments, two walk-in closets, and a spa-like bathroom. Both the primary suite and first guest bedroom suite have access to the back porch.
Up the stair tower to the second floor are four additional bedrooms. Two of the bedrooms feature private balconies that look out to the front of the home. Connecting the four bedrooms upstairs is a spacious playroom with French doors opening to a covered balcony.
8 Bedroom House Plan with European Flair
 8 Bedroom House Plan with European Flair - Front Exterior
8 Bedroom House Plan with European Flair - Front Exterior
 8 Bedroom House Plan with European Flair - Main Floor Plan
8 Bedroom House Plan with European Flair - Main Floor Plan
 8 Bedroom House Plan with European Flair - Upper Floor Plan
8 Bedroom House Plan with European Flair - Upper Floor Plan
 8 Bedroom House Plan with European Flair - Lower Floor Plan
8 Bedroom House Plan with European Flair - Lower Floor Plan
This 8-bedroom house plan has mesmerizing curb appeal with its European design. Elaborate rooflines, beautiful stonework, and lots of windows give this 8-bedroom house plan a castle-like appearance. Above the three-car garage is a guest bedroom with a private bathroom. There is a main floor primary suite that features a tub with a view. The owners additionally can enjoy a dual-sink vanity and a walk-in closet. A surprise awaits upstairs for guests where there’s a second primary suite with a lovely sitting room. Additionally, there are three guest bedrooms on the second floor. The remaining two bedrooms are downstairs along with a casual living room, a game room, and second kitchen.

