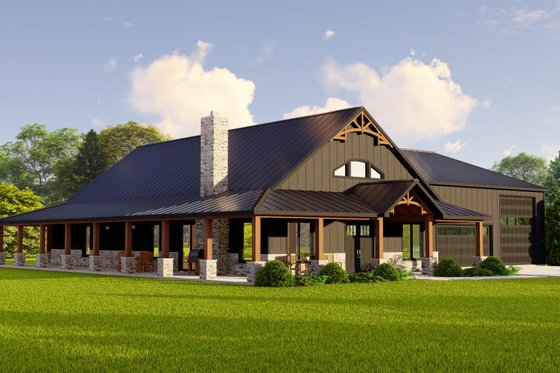By Aurora Zeledon
The barndominium look is hot right now. What does that mean? Modern farmhouse details like vertical siding and metal roofs give rustic flair, but you'll also typically find huge garages and budget-friendly simple footprints. And in these particular house plans, wraparound porches invite you to enjoy being outdoors.
Check out more barn-style house plans here.
Barn-Style House Plan with Home Office and Loft
 Barn-Style House Plan with Home Office and Loft - Front Exterior
Barn-Style House Plan with Home Office and Loft - Front Exterior
 Barn-Style House Plan with Home Office and Loft - Main Floor
Barn-Style House Plan with Home Office and Loft - Main Floor
 Barn-Style House Plan with Home Office and Loft - Upper Level
Barn-Style House Plan with Home Office and Loft - Upper Level
Versatility is a big benefit of many barndominium designs. This one gives you tons of space for parking and working on projects. It also delivers a relaxed open layout in the living areas, complete with a cozy fireplace in the living room. Work from home? No problem with the dedicated office.
See more images, information, and the floor plans.
Simple Barndo Plan with a Huge Garage
 Simple Barndo Plan with a Huge Garage - Front Exterior
Simple Barndo Plan with a Huge Garage - Front Exterior
 Simple Barndo Plan with a Huge Garage - Main Floor
Simple Barndo Plan with a Huge Garage - Main Floor
 Simple Barndo Plan with a Huge Garage - Upper Level
Simple Barndo Plan with a Huge Garage - Upper Level
Want a lot of room for your vehicles and sports equipment? Like, a LOT of room? We've got you covered with this barndominium plan. That massive garage even has a powder bath for extra convenience while working on a project. Inside the main house, the floor plan is simple and open. Take some lemonade out to the wraparound porch on a hot day.
See more images, information, and the floor plans.
Barndominium Duplex with Wraparound Porches
 Barndominium Duplex with Wraparound Porches - Front Exterior
Barndominium Duplex with Wraparound Porches - Front Exterior
 Barndominium Duplex with Wraparound Porches - Main Floor
Barndominium Duplex with Wraparound Porches - Main Floor
 Barndominium Duplex with Wraparound Porches - Loft
Barndominium Duplex with Wraparound Porches - Loft
Here's a unique barndominium plan. It's actually a duplex, with the garage in the middle and a unit on each side. The smaller unit on the right showcases two bedrooms and would make a great home for extended relatives, renters (as allowed in your area), or even grown children. On the left, the larger unit gives you three bedrooms and open living space. The loft provides extra room for working from home, reading, or simply for storage. And yes, each side gets its own wraparound porch!
See more images, information, and the floor plans.
Barndominium with Wraparound Porch and Drive-Through Garage
 Barndominium with Wraparound Porch and Drive-Through Garage - Front Exterior
Barndominium with Wraparound Porch and Drive-Through Garage - Front Exterior
 Barndominium with Wraparound Porch and Drive-Through Garage - Main Floor
Barndominium with Wraparound Porch and Drive-Through Garage - Main Floor
 Barndominium with Wraparound Porch and Drive-Through Garage - Loft
Barndominium with Wraparound Porch and Drive-Through Garage - Loft
This house plan gives you serious indoor-outdoor living with a porch that wraps around three sides of the home. You can even step onto it from the main suite, which also gives you a sleek, modern bathroom. Meanwhile, the garage features a unique layout that lets you drive through the garage, so it's easy to access your vehicles, lawn equipment, or anything else from both the front and back of the home.
See more images, information, and the floor plans.




