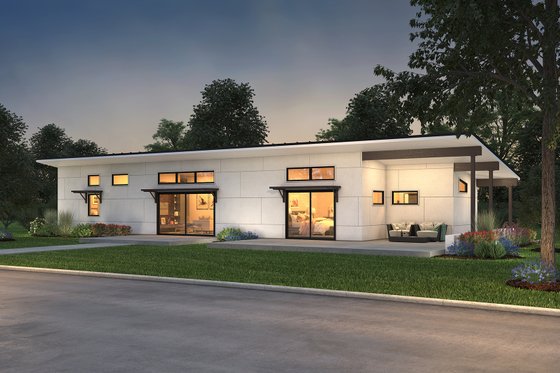By Courtney Pittman
Builder-friendly and affordable, simple house plans waste no space and give you comfortable living areas that are smart and relaxed. Open floor plans and island kitchens are just some of the modern amenities you’ll find in these sweet designs. Whether you like contemporary or traditional style, this roundup of simple house plans has something for everyone. Scroll through some of our favorites to see plans with efficient layouts, cool outdoor living spaces, and much more.
Want to see more? Explore our collection of simple house plans
One-Story House Design with Relaxed Floor Plan
 Plan 20-2447
Plan 20-2447
Here’s a one-story plan that makes great use of space. The layout feels relaxed and open, with the island kitchen overlooking the main living space. Head out to the covered back porch or enjoy the view from the living room. The owner’s suite gives you a big walk-in closet that opens directly to the laundry room – making it easy to throw in a load.
Take a look at these laundry room ideas from House Beautiful
Simple Modern Farmhouse Plan
 Plan 430-227
Plan 430-227
Simple and modern, this efficient farmhouse plan gives you impressive curb appeal and a floor plan full of delightful surprises. For example, you'll find an oversized kitchen that boasts an island (with an eating bar) and a spacious pantry. The open floor plan between the main living areas creates a relaxing vibe and makes this plan feel bigger than it is.
Decorative details like wood beams and sliding barn doors deliver country flair, while front and rear porches make it easy to enjoy the great outdoors. Check out the large custom shower in the master suite.
Country Style Home with Vaulted Ceilings
 Plan 21-454
Plan 21-454
This one-story country house design feels fresh and current, with vertical and horizontal siding and a cute metal roof accent (adding farmhouse flair). Inside, a vaulted ceiling gives an airy feeling to the great room and dining area, with the island kitchen overlooking it all. Homeowners will enjoy the deluxe master bath. Check out the storage space in the two-car garage.
Classic Ranch House Plan
 Plan 430-134
Plan 430-134
Simple, classic, and totally elegant, this ranch home does quite a lot with 1,381 square feet. The open floor plan provides excellent flow between the living room and island kitchen, and then over to the dining area. The walk-in pantry sits just inside the casual entrance from the two-car garage, making it easy to unload groceries after a trip to the market. Lockers can hold backpacks and such. Check out the master walk-in closet.
Organize your pantry with these tips from Driven by Decor
Simple Cabin House Plan
 Plan 924-14
Plan 924-14
Modern, striking, and open, this simple cabin house design gives you major curb appeal with 1,200 square foot. The open floor plan flows beautifully from the great room to the kitchen and out to the big porch. You’ll find lots of nice surprises, like a home office space, a large shower in the master bathroom, and a cool sundeck. Everything has a place in the spacious utility room.
Modern Accessory Dwelling Unit
 Plan 932-42
Plan 932-42
Here's a simple accessory dwelling unit (or garage apartment plan) that could be a cool addition to an existing property, or even a great stand-alone home for downsizers. The kitchen and living space boast vaulted ceilings and lots of windows for an airy vibe. Enjoy outdoor living on the balcony just off the family room.
Decorate your balcony with these ideas from Apartment Therapy
Versatile House Design with Front Porch
 Plan 21-431
Plan 21-431
Open and modern, this layout flows from the great room into the island kitchen and eating area, then out to the back covered porch (perfect for spring relaxation). Highlights include a big walk-in shower for the master suite. You’ll also find two sinks and a soaking tub. The front porch invites you to hang out and enjoy the day. Don’t miss the versatile flex space.
Builder-Friendly Farmhouse Design
 Plan 430-241
Plan 430-241
Here’s a simple, builder-friendly design with serious on-trend curb appeal. Inside, the open floor plan makes it easy to get around, since everything is on one level. When it’s time to relax, enjoy the huge custom shower in the private master bathroom. Special amenities include a large master closet and a spacious mudroom with lockers. We love the stylish barn door in the master suite.
Modern House Design with Modest Footprint

This modern house plan is full of character and simple details. Despite its modest footprint, an open floor plan between the kitchen, living, and dining areas makes this house design feel spacious and clean. Two bedrooms feature walk-in closets, while the bathroom gives you dual sinks, a soaking tub, and a walk-in shower. Front and back porches extend the living space and offer seamless indoor-outdoor living.
Contemporary and Affordable
 Plan 497-57
Plan 497-57
You don’t have to spend a lot of money to get a sleek, stylish home. Here’s a popular design that won’t break the budget to build. The simple layout feels totally contemporary, with very open living areas and bedrooms on the sides. Check out the master suite’s impressive shower. The open living areas lead out to a spacious patio for cool indoor-outdoor flow.


















