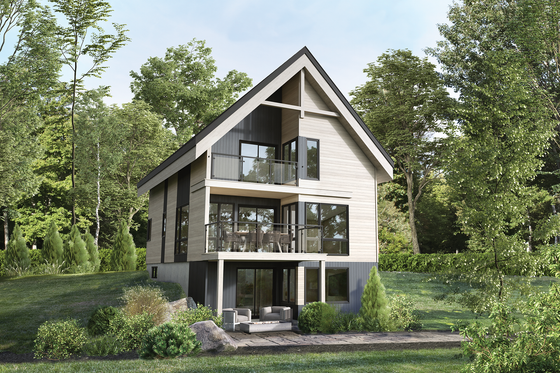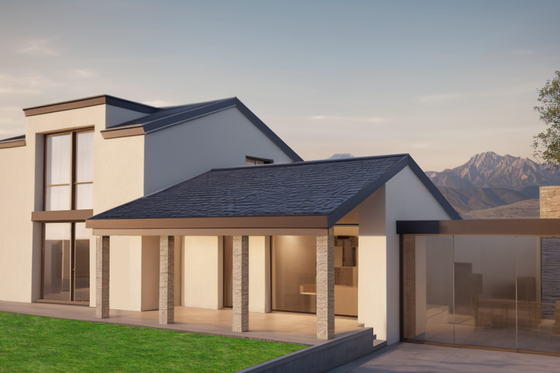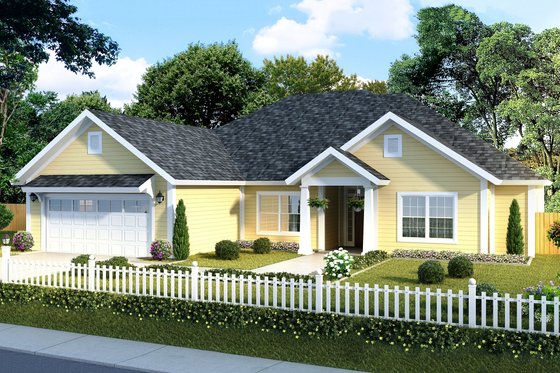Small 5 Bedroom House Plans Under 2,100 Sq. Ft.
by Jenny Clark
Need a five-bedroom home that doesn't break the bank? Check out the small five-bedroom house plans below. Each design is under 2,100 sq. ft.
View the Five-Bedroom House Plan Collection
1. Big Garage
 Small Single-Story Five-Bedroom House Plan 513-2195 - Front Exterior
Small Single-Story Five-Bedroom House Plan 513-2195 - Front Exterior
 Small Single-Story Five-Bedroom House Plan 513-2195 - Main Floor
Small Single-Story Five-Bedroom House Plan 513-2195 - Main Floor
In addition to five bedrooms, this 1,996 sq. ft. cottage-style ranch design offers three baths, an open floor plan, a kitchen island, and a three-car garage. Inside the primary suite, note the spacious walk-in closet.
2. Cool Contemporary Cabin
 Small Five-Bedroom Contemporary Cabin Plan 25-4925 - Front Exterior
Small Five-Bedroom Contemporary Cabin Plan 25-4925 - Front Exterior
 Small Five-Bedroom Contemporary Cabin Plan 25-4925 - Main Floor
Small Five-Bedroom Contemporary Cabin Plan 25-4925 - Main Floor
 Small Five-Bedroom Contemporary Cabin Plan 25-4925 - Upper Floor
Small Five-Bedroom Contemporary Cabin Plan 25-4925 - Upper Floor
 Small Five-Bedroom Contemporary Cabin Plan 25-4925 - Lower Floor
Small Five-Bedroom Contemporary Cabin Plan 25-4925 - Lower Floor
This contemporary cabin plan is just...cool! It's small (only 2,084 sq. ft.), narrow (only 26 ft. wide), and somehow manages to showcase five bedrooms, one of which includes a spacious walk-in closet and a private deck for morning coffee. How sweet is that?!
3. It's a Duplex!
 Small Five-Bedroom Duplex House Plan 542-20 - Front Exterior
Small Five-Bedroom Duplex House Plan 542-20 - Front Exterior
 Small Five-Bedroom Duplex House Plan 542-20 - Main Floor
Small Five-Bedroom Duplex House Plan 542-20 - Main Floor
 Small Five-Bedroom Duplex House Plan 542-20 - Upper Floor
Small Five-Bedroom Duplex House Plan 542-20 - Upper Floor
This small five-bedroom house plan is actually a duplex. The main level and the upper level are their own units with unique entryways. The main unit presents three bedrooms, two-and-a-half baths, a kitchen island, a living room, and a covered front porch. Meanwhile, the smaller upper unit features two bedrooms, one-and-a-half baths, and a kitchen/dining/living space.
4. Split-Bedroom Interior Design
 Small Five-Bedroom House Plan 513-18 - Front Exterior
Small Five-Bedroom House Plan 513-18 - Front Exterior
 Small Five-Bedroom House Plan 513-18 - Main Floor
Small Five-Bedroom House Plan 513-18 - Main Floor
Here we have a small five-bedroom house plan that boasts a split-bedroom interior design–where the primary suite lives on one side of the house, and the other bedrooms live on the opposite side. This type of layout is meant to afford the primary suite maximum privacy and peace, keeping noise and commotion from the other bedrooms at a distance. In addition to five bedrooms, this 1,988 sq. ft. layout boasts three baths, a two-car garage, a study, a modern open-concept living space, and a kitchen island.
5. Upstairs Bedrooms

 Small Five-Bedroom House Plan 569-34 - Main Floor
Small Five-Bedroom House Plan 569-34 - Main Floor
 Small Five-Bedroom House Plan 569-34 - Upper Floor
Small Five-Bedroom House Plan 569-34 - Upper Floor
This small traditional house plan features five bedrooms on its upper level. Take note: if you decided to make the downstairs den a guest bedroom, this could actually be a small six-bedroom house plan! Other cool call-outs of this design include: a walk-in pantry, a mudroom, and an upstairs laundry/utility area.







