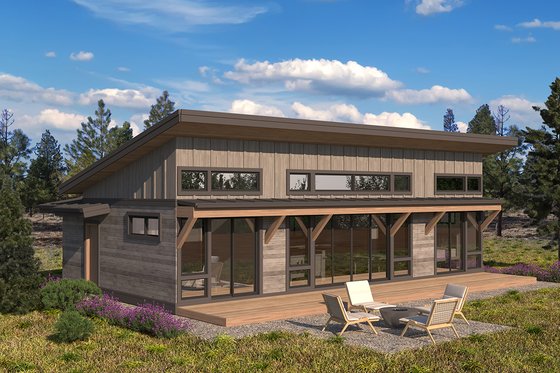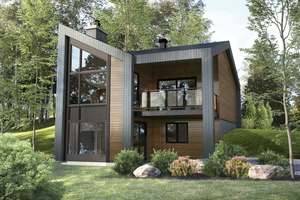5 Small Open-Concept Lake House Plans
by Jenny Clark
Are you planning to build your new home next to a lake or large body of water? Check out the five small open-concept lake house plans below. Each design offers outdoor living and more. Please note that some locations may require specific engineering and/or modifications for local code. Be sure to check with your contractor or local building authority to see what is required for your area.
View the Small Lake House Plans Collection
1. Skylight in the Shower
 Small Open-Concept Cabin House Plan 929-1151 - Front Exterior
Small Open-Concept Cabin House Plan 929-1151 - Front Exterior
 Small Open-Concept Cabin House Plan 929-1151 - Main Floor
Small Open-Concept Cabin House Plan 929-1151 - Main Floor
Outdoor living space and big windows are major components of lake house plans. Why? Because why build a house by a lake if you can't see the lake? This small cabin floor plan ensures great views of the surrounding area by boasting a large wraparound porch. Inside, note the open-concept layout, the cooktop kitchen island, and the see-through fireplace. This design even features a skylight in the shower!
2. Sweet Indoor/Outdoor Flow
 Small Modern House Plan 895-135 - Front Exterior
Small Modern House Plan 895-135 - Front Exterior
 Small Modern House Plan 895-135 - Main Floor
Small Modern House Plan 895-135 - Main Floor
Another perk of outdoor living is it can make a small house plan feel bigger than it is. Here we have an 1,105 sq. ft. modern house plan that sports a large deck that can be viewed and enjoyed from the inside—note the windows and sliding glass door. Other perks of this layout include: an open-concept layout, a kitchen island, and a separate tub and shower in the primary bath.
3. Modern Farmhouse by a Lake
 Small Modern Farmhouse Plan 430-347 - Front Exterior
Small Modern Farmhouse Plan 430-347 - Front Exterior
 Small Modern Farmhouse Plan 430-347 - Main Floor
Small Modern Farmhouse Plan 430-347 - Main Floor
Modern farmhouse and barndominium are two super-hot architectural styles. This beautiful plan is a little bit of both, and it might work perfectly next to a lake! Check out the design's wraparound porch, open layout, and kitchen island. The floor plan also presents built-in lockers and a pantry next to the rear entrance for storage and maximum convenience.
4. Decked Out!
 Small Log Cabin Plan with Huge Wraparound Deck 117-965 - Front Exterior
Small Log Cabin Plan with Huge Wraparound Deck 117-965 - Front Exterior
 Small Log Cabin Plan with Huge Wraparound Deck 117-965 - Main Floor
Small Log Cabin Plan with Huge Wraparound Deck 117-965 - Main Floor
 Small Log Cabin Plan with Huge Wraparound Deck 117-965 - Upper Floor
Small Log Cabin Plan with Huge Wraparound Deck 117-965 - Upper Floor
Want to see a big deck? Check out this design! This plan's deck wraps around the entire property. It's outdoor living at its finest. On the main level, note the open-concept layout and the kitchen island. Upstairs, note the loft area and office space.
5. Balcony Bliss
 Small Beach House Plan 932-721 - Exterior
Small Beach House Plan 932-721 - Exterior
 Small Beach House Plan 932-721 - Main Floor
Small Beach House Plan 932-721 - Main Floor
 Small Beach House Plan 932-721 - Upper Floor
Small Beach House Plan 932-721 - Upper Floor
Here we have a less rustic and more beachy-looking house plan. But once again, outdoor living reigns supreme. On the main level, note the family room, which offers easy access to the covered patio. Upstairs, note the wraparound balcony and the private balcony off the primary suite. How cool is that? Additional perks of this design include: an open-concept layout, a kitchen island, and a vaulted ceiling. Only 34' 3'' wide.














