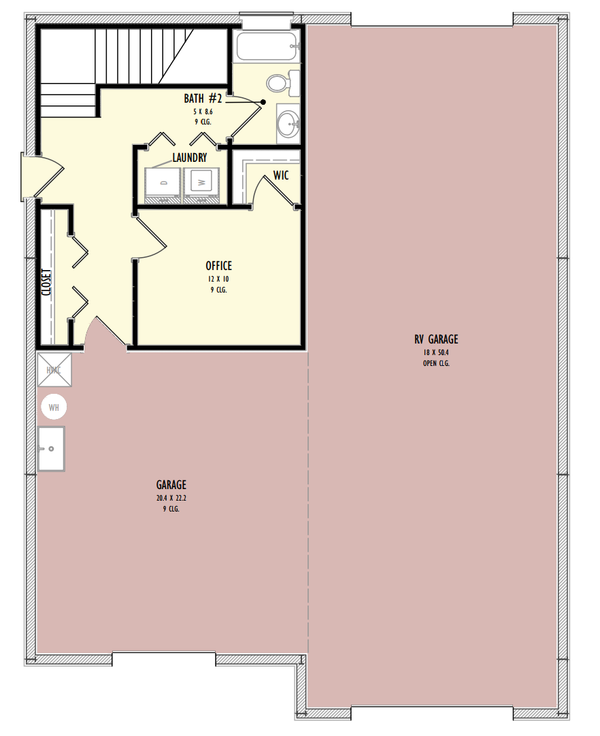Questions about this plan? Visit HomePlans.com today or call 1-888-447-1946
View plan at /plan/1325-square-feet-1-bedroom-2-00-bathroom-2-garage-farmhouse-sp331228
Full Specs & Features
Dimension
Depth : 40'
Height : 28' 4"
Width : 52'
Height : 28' 4"
Width : 52'
Area
Garage : 1366 sq/ft
Main Floor : 447 sq/ft
Upper Floor : 878 sq/ft
Main Floor : 447 sq/ft
Upper Floor : 878 sq/ft
*Total Square Footage only includes conditioned space and does not include garages, porches, bonus rooms, or decks.
Ceiling
Ceiling Details : RV Garage Ceiling Open
Main Ceiling : 8'
Main Ceiling : 8'
Roof
Primary Pitch : 5/12
Roof Framing : PEMB and Stick
Roof Type : Metal
Roof Framing : PEMB and Stick
Roof Type : Metal
Exterior Wall Framing
Exterior Wall Finish : Metal
Framing : Z8 and 2x4
Framing : Z8 and 2x4
Bedroom Features
Upstairs Bedrooms
Kitchen Features
Eating Bar
Additional Room Features
Den Office Study Computer
Main Floor Laundry
Main Floor Laundry
Garage Features
Oversized Garage
Floor Plan - Main Floor

Floor Plan - Upper Floor

