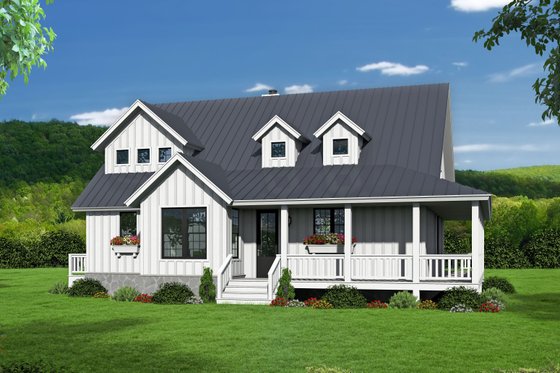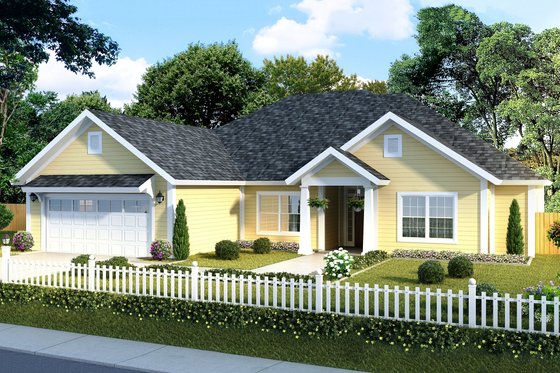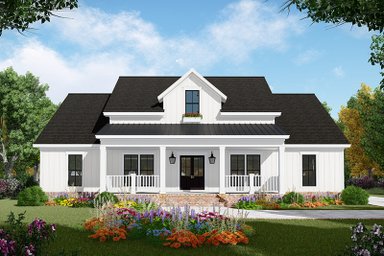By Courtney Pittman
Want to build your dream house plan without spending a fortune? Well, you're in luck! Some of our cheapest house plans boast stylish features and luxurious amenities. These affordable house plans make it easy to build your dream home. You can keep costs down and still have a gorgeous home by keeping several principals in mind. With smaller footprints, open floor plans, smart material choices, and uncomplicated designs, our affordable house plans utilize space in easy and efficient ways (without breaking the bank). We've rounded up our favorites below.
Browse our collection of affordable house plans
Affordable House Plan with Modern Style
 Plan 932-339
Plan 932-339
Get modern style with this affordable house design, which gives you head-turning curb appeal and a fresh open floor plan. Hang out in the vaulted family room or on the generous balcony. A loft on the upper level could be used as an extra bedroom or a home office. Another wow moment: the master suite’s enormous walk-in closet.
Modern Farmhouse Plan with Wrap Around Porch
 Plan 932-33
Plan 932-33
This handsome modern farmhouse plan gives you a very open floor plan between the island kitchen and the vaulted great room. The master suite steps out to the back porch, which wraps all the way around the side and to the front. Don't miss the large master closet.
See how to get farmhouse style with these ideas from Better Homes & Gardens
Fresh and Contemporary House Design
 Plan 48-944
Plan 48-944
With a modest footprint, this fresh plan offers three bedrooms and open living spaces. Our favorite part: the kitchen's big island, which creates a natural spot for snacking and socializing with friends and family. The two-car garage boasts plenty of storage space. A rear patio just off the dining room is great for outdoor hangs when the weather is nice.
Cool Modern House Plan

Casual and cool, this design presents a simple yet memorable exterior. With the dining room, kitchen, and great room all open to one another, homeowners are able to have flexibility when it comes to arrangements and use of space (which also allows the home to feel larger than it actually is).
Learn how to arrange your open floor plan with these tips from MyDomaine
Affordable House Plan with Outdoor Living

This terrific house design offers an uncomplicated design that is full of style. A small footprint and easygoing floor plan make this home plan both affordable and modern. Multiple outdoor areas grant homeowners even more livable space, while connecting the indoors and out for seamless flow.
Relaxing House Design with Courtyard

Plenty of porch room in this house plan welcomes lazy afternoons and invites the outdoors in with a large veranda in the front, a rear terrace, and a courtyard that maximizes living space. Homeowners will have oodles of room to relax and kick up their feet while enjoying all that nature has to offer.
The living room opens effortlessly to the kitchen bar and dining room. Two bedrooms and a master suite reside on the main floor with the master at the back of the house for extra privacy.
Affordable House Plan with Contemporary Style

The cheapest house to build doesn't have to be small. This affordable house plan is perfect for a bigger (or growing) family that wants to have space – without spending an arm and a leg to get it. With two stories, this home saves space (and cash) and is great for a narrow lot. The super simple design and open layout lend a spacious feeling, while cutting back on costs.
Sliding glass doors (pictured above) open to the [outdoor dining and living area, extending the living space with ease and functionality. A guest suite on the first floor could also be used as an extra bedroom, home office, or game room.
Traditional Style House Plan
 Plan 513-18
Plan 513-18
Want more space in your house design but at a cheaper price? Well, you’re in luck. This affordable house plan is loaded with 1,988 square feet of pure goodness. This gem boats a family-friendly layout that encourages functional living with a splash of style.
Highlights we love include tall ceilings in the living room for added luxury, four bedrooms plus a master suite on the opposite end of the house (hello privacy!), and a covered rear porch.
Affordable Cottage House Plan

In perfect symmetry, this cottage plan vividly expresses curb appeal in a modern way. The twin gables and columns, topped with a large gabled dormer, create a welcoming exterior. Compact but mighty, this design features a contemporary floor plan in a smaller square footage making it cheap to build (and we don’t hate it).
The kitchen’s L-shaped counter top doubles as a serving bar, creating additional space for quick meals. Vaulted ceilings and windows (pictured above) allow the great room to feel open, airy, and bigger than it actually is. The upstairs not only includes two bedrooms, but a generous bonus space and balcony that overlook the great room.
The rear porch at the back of the plan (above) can be used year-round (just add a fire pit) and enjoys a full view of the open great room.
Modern House Plan with Balcony
 Plan 472-8
Plan 472-8
Brimming with character and style, this modern house design is designed for today’s living with an open floor plan between the main living areas. Step down beyond the bookshelves into the living room and up the tread stairs to the second floor which boasts an outdoor living balcony. The master bedroom is conveniently located on the main floor and has double the closet space.
Budget-Friendly Rustic House Design
 Plan 23-2603
Plan 23-2603
This tiny rustic house design provides an affordable home whether it is used as a primary residence or a vacation cabin. Highlights we love include an open living area (which has access to the front covered porch), a flexible kitchen space that is large enough for a table or an island, a dining area with a retractable wall that permits it to be used for dining, a home office, or a guest bedroom.
Both bedrooms are located at the far end of the home for added privacy. This plan can also be flipped on the lot to allow the porch to be at the rear of the home.


























