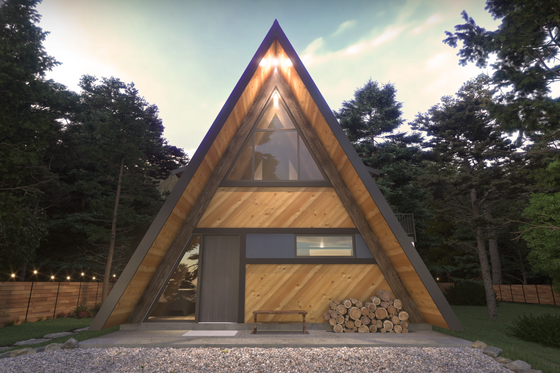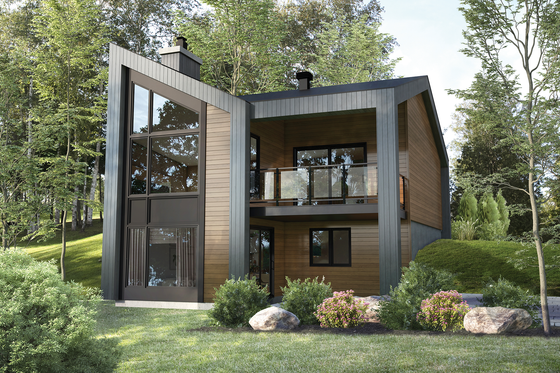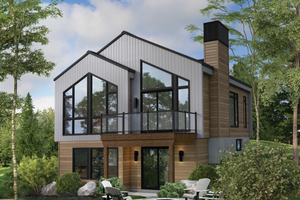Small Modern Mountain House Plans
By Courtney Pittman
These small modern mountain house plans will surprise you with up-to-date amenities and functional details. Think open kitchens, indoor/outdoor connections (like generous porches and decks), and more. Capture the view with these rustic designs (all under 2,000 square feet).
Explore our collection of mountain house plans here.
Modern Plan for Sloping Lot
 Modern Plan for Sloping Lot - Front Exterior
Modern Plan for Sloping Lot - Front Exterior
 Modern Plan for Sloping Lot - Main Level
Modern Plan for Sloping Lot - Main Level
 Modern Plan for Sloping Lot - Upper Level
Modern Plan for Sloping Lot - Upper Level
 Modern Plan for Sloping Lot - Lower Level
Modern Plan for Sloping Lot - Lower Level
A wraparound deck creates a warm and welcoming vibe and gives you a place for outdoor enjoyment. Inside, the great room draws the eye up with a vaulted ceiling. Nearby, the kitchen offers casual seating with an island. The dining area waits close by.
The main-level primary suite makes it easy to age in place and features an extra-big closet. Other fun details include a bunk room, a vaulted loft, and a bonus room.
Windows Throughout
 Windows Throughout - Rear Exterior
Windows Throughout - Rear Exterior
 Windows Throughout - Main Level
Windows Throughout - Main Level
Modern and bright, this small mountain house plan enjoys the view with floor-to-ceiling windows and ample outdoor space. Inside, the great room flows effortlessly into the open kitchen, where an island is ready for relaxed meals. Don’t miss the dining nook.
The primary suite stands out with two sinks, a freestanding tub, a big shower with a seat, and a walk-in closet. An additional bedroom suite sits on the opposite side. Here’s a welcome amenity: a porte cochere gives you parking space.
Modern Cabin Plan with Garage
 Modern Cabin Plan with Garage - Front Exterior
Modern Cabin Plan with Garage - Front Exterior
 Modern Cabin Plan with Garage - Lower Level
Modern Cabin Plan with Garage - Lower Level
 Modern Cabin Plan with Garage - Main Level
Modern Cabin Plan with Garage - Main Level
 Modern Cabin Plan with Garage - Upper Level Loft
Modern Cabin Plan with Garage - Upper Level Loft
Only 39 feet wide, this cabin plan is ideal for a tight lot. Need extra room for storage? Check out the two-car garage. A bedroom and a full bath also reside on this level. Upstairs, the efficient layout includes a vaulted family room and a U-shaped kitchen.
An eating bar seats up to five, while a set of French doors open to the spacious balcony. Two bedrooms share a hall bath. An art loft could become a study or a hobby space.
Sleek Plan with Outdoor Living
 Sleek Plan with Outdoor Living - Front Exterior
Sleek Plan with Outdoor Living - Front Exterior
 Sleek Plan with Outdoor Living - Main Level
Sleek Plan with Outdoor Living - Main Level
 Sleek Plan with Outdoor Living - Lower Level
Sleek Plan with Outdoor Living - Lower Level
Here’s a modern mountain plan that turns heads with a sleek exterior. A large patio and an extra-generous deck offer loads of room for indoor/outdoor living. In the open great room, a wall of sliding glass doors delivers plenty of natural light.
Secluded on the left side of the plan, the primary suite enjoys privacy and keeps clothes organized with two walk-in closets. A secondary bedroom suite rests next to the foyer. The lower level can be finished to give you an in-law suite with a kitchenette, a bedroom, a bath, and a storage room.
Loving any of the plans you're seeing? Register now to easily save and return to your favorites!
One-Bedroom Garage Apartment Plan
 One-Bedroom Garage Apartment Plan - Rear Exterior
One-Bedroom Garage Apartment Plan - Rear Exterior
 One-Bedroom Garage Apartment Plan - Lower Level
One-Bedroom Garage Apartment Plan - Lower Level
 One-Bedroom Garage Apartment Plan - Main Level
One-Bedroom Garage Apartment Plan - Main Level
Check out this contemporary garage apartment plan. The lower level shows off a two-car garage and a sizable workshop. On the main level, an island with seating serves up snacks and opens to the living area. A dining area sits nearby.
A bedroom and a hall bath also sit on this level. Favorable weather? Don’t miss the big balcony.
Narrow A-Frame Cabin Plan
 Narrow A-Frame Cabin Plan - Front Exterior
Narrow A-Frame Cabin Plan - Front Exterior
 Narrow A-Frame Cabin Plan - Main Level
Narrow A-Frame Cabin Plan - Main Level
 Narrow A-Frame Cabin Plan - Upper Level
Narrow A-Frame Cabin Plan - Upper Level
Thoughtful design details make this A-frame cabin plan live larger than its modest footprint. The living room features cozy ambiance with a fireplace, a vaulted ceiling, and a glass wall. The second level hosts two bedrooms and a hall bath. Outdoor living amenities include two patios and a sundeck.
Modern Cabin with Wraparound Porch
 Modern Cabin with Wraparound Porch - Front Exterior
Modern Cabin with Wraparound Porch - Front Exterior
 Modern Cabin with Wraparound Porch - Main Level
Modern Cabin with Wraparound Porch - Main Level
A modern and open layout awaits you inside this cabin plan. We love the big open space between the kitchen and the great room. A set of French doors opens to the wide wraparound porch. The primary suite shows off a walk-in closet and access to its own private sundeck.
A home office nook sits close by, while an additional bedroom and a full bath can accommodate guests.
Breezy Floor Plan
 Breezy Floor Plan - Front Exterior
Breezy Floor Plan - Front Exterior
 Breezy Floor Plan - Main Level
Breezy Floor Plan - Main Level
 Breezy Floor Plan - Lower Level
Breezy Floor Plan - Lower Level
Style meets function with this modern mountain house plan. Overlooking the dining area, the kitchen island offers relaxed seating and extra room for meal prep. Sliding glass doors open to a balcony.
A bedroom enjoys privacy at the back of the plan. Two more bedrooms reside on the lower level, along with an office that could become a game room or a hobby space.










