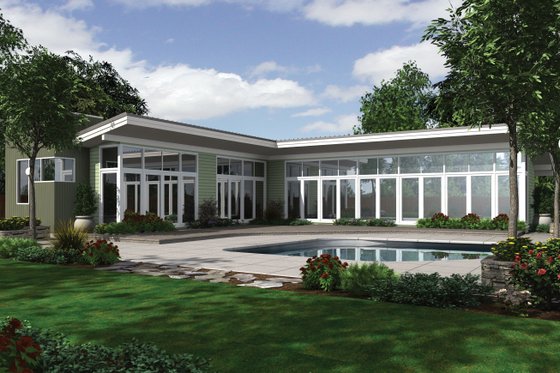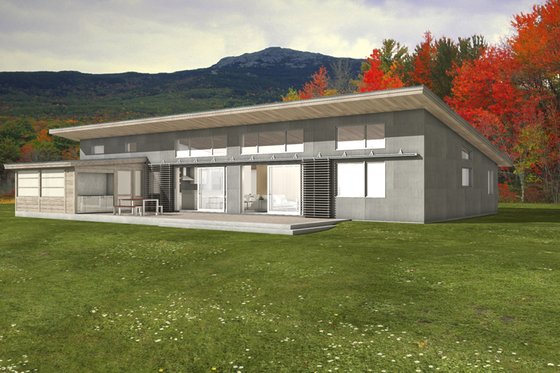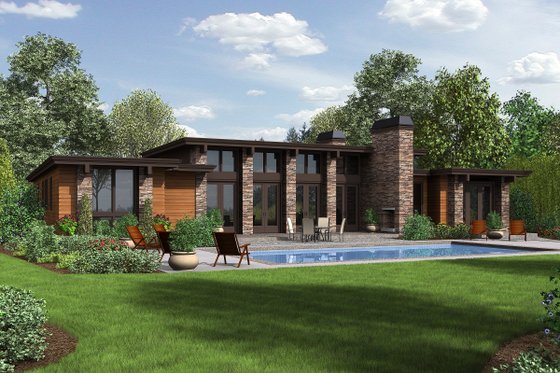By Devin Uriarte
We understand why single-story homes are popular. Convenience does not mean you have to settle when it comes to style or design. These 2,500 sq. ft. single-story house plans offer striking curb appeal with unique features that feel luxurious and timeless.
Check out single-story 2,500 Sq. Ft. House Plans here.
Contemporary Single-Story with Vaulted Ceiling
 Contemporary Single-Story with Vaulted Ceiling - Front Exterior
Contemporary Single-Story with Vaulted Ceiling - Front Exterior
 Contemporary Single-Story with Vaulted Ceiling - Main Floor
Contemporary Single-Story with Vaulted Ceiling - Main Floor
If you’re looking for a home with lots of natural light, then this design might be for you. This 2,700 Sq. Ft. contemporary home has vaulted ceilings where morning light will shine through. Sliding glass doors in the great room add more natural light to the open concept living area. The living area flows seamlessly to the two outdoor porch areas if you enjoy entertaining outdoors. The landscape of the house plan gives the primary suite an extra sense of privacy from the rest of the house.
Modern 2,500 Sq. Ft. L-Shaped Home Plan
 Modern 2,500 Sq. Ft. L-Shaped Home Plan - Front Exterior
Modern 2,500 Sq. Ft. L-Shaped Home Plan - Front Exterior
 Modern 2,500 Sq. Ft. L-Shaped Home Plan - Main Floor
Modern 2,500 Sq. Ft. L-Shaped Home Plan - Main Floor
How often do you see an L-shaped home? Not often. The unique shape, floor to ceiling windows, and vaulted ceilings allow light to effortlessly fill the space. Guests can enjoy the bright and open living space seated at the built-in-buffet or the built-in seating area in the living room. The primary suite is strategically tucked away for additional privacy.
Southwestern Single-Story
 Southwestern Single-Story- Front Exterior
Southwestern Single-Story- Front Exterior
 Southwestern Single-Story- Main Floor
Southwestern Single-Story- Main Floor
Entertain guests in a unique way in this 2,600 sq. ft. house plan. In addition to the two guest bedrooms, you’ll be able to host more guests in the bunk room. Not only is the bunk room quirky, but it is also very functional. The living space is open and airy as it flows outdoors to the courtyard. In the kitchen, you will find ample amounts of counter space and storage to make hosting more convenient.
Modern Farmhouse Plan
 Modern Farmhouse Plan - Front Exterior
Modern Farmhouse Plan - Front Exterior
 Modern Farmhouse Plan - Main Floor
Modern Farmhouse Plan - Main Floor
The outdoor living space in this elegant single-story house plan is impressive. On warm summer nights you can bring the party outside and prepare a meal in the outdoor grilling area. Enjoy the night on the patio under the stars or cuddled up beside the outdoor fireplace.
Having an open and spacious kitchen makes hosting more convenient, especially with a small nook area where you can enjoy a meal with guests. For additional storage, there is a walk-in pantry steps away from the kitchen.
Single-Story House Plan with Garage Workshop
 Single-Story House Plan with Garage Workshop - Front Exterior
Single-Story House Plan with Garage Workshop - Front Exterior
 Single-Story House Plan with Garage Workshop - Main Floor
Single-Story House Plan with Garage Workshop - Main Floor
If you need extra storage and a workshop for projects, this plan could be what you need. This contemporary single-story house plan has a three-car garage with a built-in work bench and an additional storage closet. For a casual dining experience, the kitchen island is spacious enough to sit seven people. Sliding glass doors in the great room open up to the backyard where you’ll find a unique living area to entertain. Sit comfortably outside under the covered porch being warmed by the large wood burning fireplace.
Modern House Plan with Courtyard
 Modern House Plan with Courtyard - Front Exterior
Modern House Plan with Courtyard - Front Exterior
 Modern House Plan with Courtyard - Main Floor
Modern House Plan with Courtyard - Main Floor
Enter this single-story home through the courtyard into the open concept living area. Entertain guests at the kitchen island or in the vaulted great room. Let in that summer breeze and continue entertaining on the back patio.
Ultra-Modern House Plan
 Ultra-Modern House Plan - Back Exterior
Ultra-Modern House Plan - Back Exterior
 Ultra-Modern House Plan - Main Floor
Ultra-Modern House Plan - Main Floor
This 2,400 sq. ft. house plan features four bedrooms and a separate media room where guests can relax. The great room has a spacious open concept layout, which flows out to the back patio. Unwind on the back patio or in the sectioned off screened room. From the screened room, you can store away items and keep clutter at bay in the mudroom.
Modern Ranch Home Plan
 Modern Ranch Home Plan - Front Exterior
Modern Ranch Home Plan - Front Exterior
 Modern Ranch Home Plan - Main Floor
Modern Ranch Home Plan - Main Floor
The backyard area in this modern ranch style house plan will be the next spot for all summer events. A covered veranda with an outdoor kitchen is fully equipped with space for a grill and refrigerator. The kitchen has an impressive amount of storage including a walk-in pantry with shelving and a separate bar top.
Modern Bungalow with Rooftop Terrace

 Modern Bungalow with Rooftop Terrace - Main Floor
Modern Bungalow with Rooftop Terrace - Main Floor
Create a masterful garden on the roof terrace of this bungalow style house plan. Host a rooftop terrace dinner and enjoy a summer night with friends. All eyes point to the impressive kitchen island that comfortably seats seven guests. The kitchen opens to the dining room and living room for a laid-back vibe. There is a second living room for a more intimate setting.
Behind the kitchen are two full sized bedrooms that share a bathroom. Adjacent to the dual bedrooms is the primary suite, which features a walk-in closet.
Modern Single-Story House Plan
 Modern Single-Story House Plan - Front Exterior
Modern Single-Story House Plan - Front Exterior

This 2,500 sq. ft. design is great for entertaining guests. Natural light fills the main living space through the floor-to-ceiling windows and vaulted ceiling. As you prepare food and drinks in the spacious kitchen, you can continue the conversation easily with guests. Entertaining outdoors just got simpler with multiple sets of French doors to the patio space.
If you love starting your morning with fresh air, a private patio space is available outside of the primary suite. While you are relaxing in the spa, you’ll still be able to enjoy the view through the large window.

