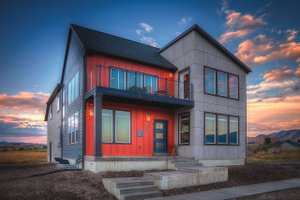- Jump to:
- All (3)
- Floor plans (2)
Phone: 1-888-447-1946
See our Terms & Conditions and Privacy Policy.
with Code CTB2025 (limit 1)
Residential Construction Guide
Learn Building Basics
This downloadable, 26-page guide is full of diagrams and details about plumbing, electrical, and more.
PLAN 20-2073
This plan can be customized
Tell us about your desired changes so we can prepare an estimate for the design service. Click the button to submit your request for pricing, or call 1-888-447-1946 for assistance.
Plan Description
Floor Plans
Full Specs & Features
Dimension
Depth : 58'
Width : 59'
Area
First Floor: 1858 sq/ft height 9'
Garage: 799 sq/ft height 9'
Porch: 81 sq/ft
Second Floor: 564 sq/ft height 8'
Ceiling
Main Ceiling : 9'
Upper Ceiling Ft : 8'
Roof
Primary Pitch : 8:12
Roof Framing : stick
Exterior Wall Framing
Exterior Wall Finish : Stone/Stucco
Framing : 2"x4"
Bedroom Features
Main Floor Bedrooms
Main Floor Master Bedroom
Upstairs Bedrooms
Walk In Closet
Kitchen Features
Breakfast Nook
Eating Bar
Walk In Pantry Cabinet Pantry
Additional Room Features
Den Office Study Computer
Great Room Living Room
Main Floor Laundry
Storage Area
Outdoor Spaces
Covered Rear Porch
Rooms
Bedroom 2:
147 sq/ft width 12' 4" x depth 12'
Bedroom 3:
128 sq/ft width 11' 4" x depth 11' 4"
Bedroom 4:
144 sq/ft width 12' x depth 12'
Dining Room:
154 sq/ft width 14' x depth 11'
Flex Room:
143 sq/ft width 13' x depth 11'
Garage:
811 sq/ft width 33' 4" x depth 24' 4"
Great Room:
336 sq/ft width 16' x depth 21'
Kitchen:
177 sq/ft width 13' 8" x depth 13'
Master Bedroom:
224 sq/ft width 16' x depth 14'
What's Included In This Plan Set
- Cover Page: Front elevation and informative reference sections including: general notes and design criteria
- Elevations: Drafted at 1/4" scale for the front and 1/8" scale for the rear and sides. All elevations are noted and an aerial view of the roof is provided, showing all hips, valleys and ridges.
- Foundation: Drafted at 1/4" scale. Poured or block basement or slab foundations are standard. Shows the HVAC equipment, structural information, steel beam and pole locations and the direction and spacing of the floor system above. Alternate foundations are available for a fee.
- Main Level Floor Plan: 1/4" scale. Fully dimensioned from stud to stud for ease of framing. The detailed drawings include such things as structural header locations, framing layout and kitchen layout.
- Second Level Floor Plan: 1/4" scale. Dimensioned from stud to stud and drafted to the same degree of detail as the main level floor plan.
- Elevations: Useful for the cabinet and bidding process, this page shows all kitchen and bathroom cabinets as well as any other cabinet elevations. Not included with all plans, please call for details.
- Electrical and Sections: Illustrated on a separate page for clarity, the electrical plan shows suggested electrical layout for the main and second level floor plans. Typical wall and stair sections are provided to further explain construction of these areas.
Plan Set
$1155.00
$1880.00
Foundation
$0.00
$295.00
$295.00
$390.00
Framing
$0.00
$295.00
Additional Options
$295.00
$250.00
$165.00
$39.00
$165.00
$195.00
$500.00
* Alternate Foundations may take time to prepare.
** Options with a fee may take time to prepare. Please call to confirm.




















