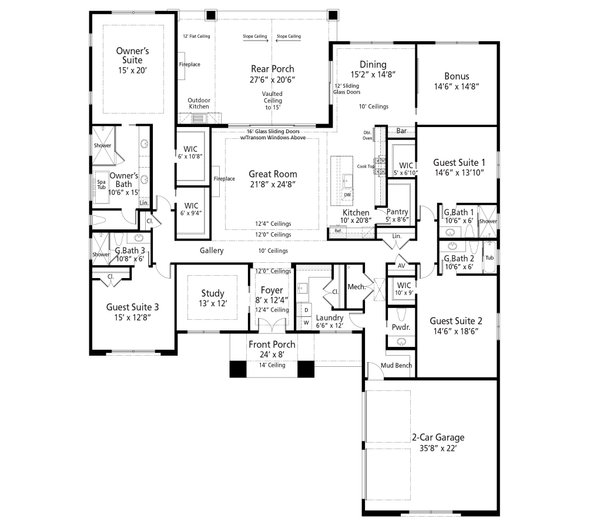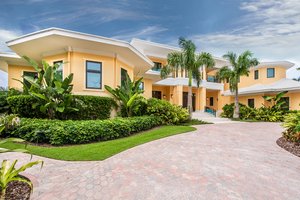- Jump to:
- All (28)
- Floor plans (1)
Phone: 1-888-447-1946
See our Terms & Conditions and Privacy Policy.
with Code CTB2025 (limit 1)
Residential Construction Guide
Learn Building Basics
This downloadable, 26-page guide is full of diagrams and details about plumbing, electrical, and more.
PLAN 938-148
This plan can be customized
Tell us about your desired changes so we can prepare an estimate for the design service. Click the button to submit your request for pricing, or call 1-888-447-1946 for assistance.
Plan Description
Floor Plans
Full Specs & Features
Dimension
Depth : 91' 8"
Height : 29' 3"
Width : 74' 6"
Area
Garage : 604 sq/ft
Main Floor : 3892 sq/ft
Porch : 571 sq/ft
Ceiling
Main Ceiling : 12' 4"
Roof
Primary Pitch : 6/12
Roof Framing : Truss
Roof Type : Hip
Exterior Wall Framing
Exterior Wall Finish : Stucco/Siding Mixed
Framing : 2x6
Bedroom Features
Guest Suite
Main Floor Bedrooms
Main Floor Master Bedroom
Split Bedrooms
Walk In Closet
Kitchen Features
Kitchen Island
Walk In Pantry Cabinet Pantry
Additional Room Features
Den Office Study Computer
Exercise Room
Media Room
Mud Room
Play Flex Room
Lot Characteristics
Suited For Corner Lot
Suited For Sloping Lot
Suited For View Lot
Outdoor Spaces
Courtyard
Covered Rear Porch
Outdoor Kitchen Grill
Screened Porch
More
Economical To Build
Suited For Vacation Home
Energy Efficient Features
Energy Efficient Design
What's Included In This Plan Set
- Cover Sheet
- The Cover sheet contains an index of the sheets that will follow in the ESHP design development set of plans. It will also include a gray scale elevation or rendering depicting the look of the front of the home, and overall roof plan.
-
Wall Sections
- The Wall Section sheet depicts one or more sections of the home’s exterior walls from the foundation to the roof, calling out all materials and construction specifics.
-
Foundation Plan
- The Foundation Plan sheet shows the home’s foundation layout depicting plumbing, footing, support walls, columns, etc., calling out the necessary notes, dimensions and details.
-
Second floor framing (where appropriate)
- The Second Floor Framing sheet shows important locations of beams and load-bearing conditions, as well as the floor truss spacing and direction. The Second Floor Framing Plan is meant as general information for the truss manufacturer.
-
Floor Plans
- The Floor Plan sheet(s), show a detailed layout of the floor plans with dimensions, notes, call outs and keys relating to sheets with sections and details needed by your builder for construction. These plans will include window and door sizes and locations, and will also show the location of bathroom fixtures.
-
Roof Plan & Soffit (Chase Layout) Plan
- The Roof Plan sheet is a general layout of the home’s roof. It is meant as general information for the truss manufacturer and framing contractor. This sheet also contains the location and size of the dropped soffits housing the forced-air chases. (Ducts in Conditioned Space – DICS) Energy Smart Home Plans is the only design company that offers this information for those seeking truly High-Performance Homes.
-
Reflected Ceiling Plan
- The reflected ceiling plan shows all ceiling heights, treatments, and details including necessary notes.
-
Exterior Elevations
- The Exterior Elevation sheet(s) depict elevations for all sides of the home, showing dimensions and material notes and exterior detailing where needed.
-
Cross Section & Interior Elevations
- The Cross Section sheet depicts a section through the home revealing floor, ceiling and roof heights at a strategic location. The Interior Elevation sheet shows conceptual interior wall elevations for the Kitchen, Bathrooms, Utility Room as well as built-ins, fireplaces and other unique interior features as per design.
-
Electrical Plan
- The Electrical Plan sheet shows suggested wiring and location of fixtures (lighting, ceiling fans, etc.), switches and outlets. This plan does not contain diagrams detailing how all wiring should be run, or how circuits should be engineered. Your electrician should work out these details.
Plan Set
$2795.00
$3295.00
Foundation
$0.00
Framing
$0.00
Additional Options
$165.00
$395.00
$39.00
$165.00
* Alternate Foundations may take time to prepare.
** Options with a fee may take time to prepare. Please call to confirm.




































































