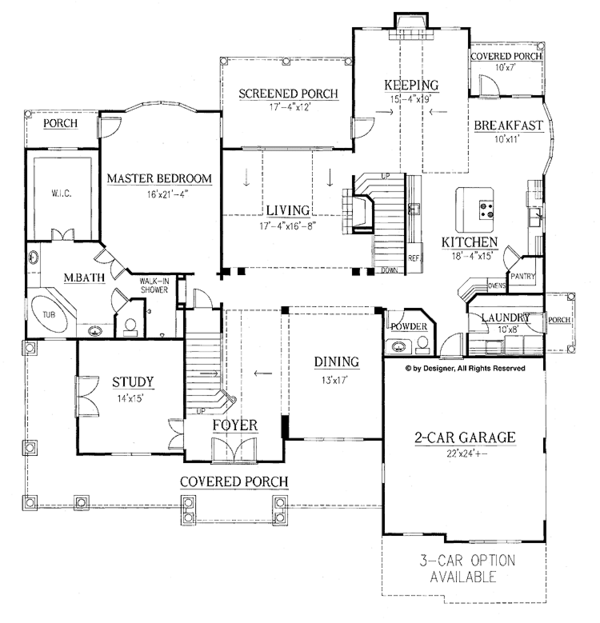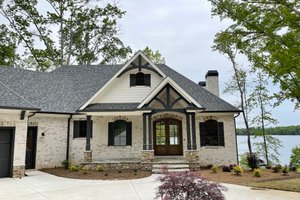- Jump to:
- All (29)
- Floor plans (3)
Phone: 1-888-447-1946
See our Terms & Conditions and Privacy Policy.
with Code CTB2025 (limit 1)
Residential Construction Guide
Learn Building Basics
This downloadable, 26-page guide is full of diagrams and details about plumbing, electrical, and more.
PLAN 437-66
This plan can be customized
Tell us about your desired changes so we can prepare an estimate for the design service. Click the button to submit your request for pricing, or call 1-888-447-1946 for assistance.
Plan Description
Floor Plans
Full Specs & Features
Dimension
Depth : 70'
Height : 36'
Width : 74'
Area
First Floor: 2892 sq/ft height 10'
Garage: 531 sq/ft
Patio: 344 sq/ft
Porch: 845 sq/ft
Second Floor: 1120 sq/ft height 9'
Roof
Primary Pitch : 14:12
Roof Framing : Conventional
Roof Type : Shingle
Exterior Wall Framing
Exterior Wall Finish : Brick
Framing : Wood - 2x4
Bedroom Features
Fireplace
Formal Dining Room
Formal Living Room / Parlor
Guest Suite
Main Floor Master Bedroom
Kitchen Features
Breakfast Nook
Kitchen Island
Kitchenette Wet Bar
Walk In Pantry Cabinet Pantry
Additional Room Features
Den Office Study Computer
Family Room Keeping Room
Hobby Rec Room Game Room
Loft
Main Floor Laundry
Open Floor Plan
Sunroom
Unfinished Future Space
Garage Features
Side Entry Garage
Outdoor Spaces
Balcony
Courtyard
Covered Front Porch
Covered Rear Porch
Deck
Screened Porch
More
Wheelchair Adaptable
Rooms
3rd BR Closet:
21 sq/ft width 8' x depth 2' 8"
Basement Foundation:
5229 sq/ft width 74' x depth 70' 8"
Bathroom 2:
45 sq/ft width 5' x depth 9'
Bathroom 3:
45 sq/ft width 5' x depth 9'
Bedroom 2:
152 sq/ft width 12' x depth 12' 8"
Bedroom 2 Closet:
25 sq/ft width 5' x depth 5'
Bedroom 3:
182 sq/ft width 13' x depth 14'
Bedroom 3 Closet:
25 sq/ft width 5' x depth 5'
Bedroom 4:
174 sq/ft width 14' 6" x depth 12'
Bedroom 4 Closet:
20 sq/ft width 5' x depth 4'
Breakfast Room:
110 sq/ft width 10' x depth 11'
Den/Office or Bedroom 1:
210 sq/ft width 14' x depth 15'
Dining Room:
221 sq/ft width 13' x depth 17'
Foyer:
240 sq/ft width 12' x depth 20'
Garage:
528 sq/ft width 22' x depth 24'
Gathering Room:
137 sq/ft width 15' 4" x depth 9'
Hall:
117 sq/ft width 32' x depth 3' 8"
Hall Bathroom:
45 sq/ft width 5' x depth 9'
Keeping room:
width 15' 4" x depth 19'
Kitchen:
270 sq/ft width 18' x depth 15'
Kitchen Island:
30 sq/ft width 5' x depth 6'
Laundry Room:
80 sq/ft width 10' x depth 8'
Living Room:
288 sq/ft width 17' 4" x depth 16' 8"
Master Bathroom:
198 sq/ft width 15' 8" x depth 12' 8"
Master Bedroom:
341 sq/ft width 16' x depth 21' 4"
Master Closet:
116 sq/ft width 9' 8" x depth 12'
Porch - Front:
336 sq/ft width 48' x depth 7'
Porch - Left:
156 sq/ft width 7' x depth 22' 4"
Porch - Rear:
207 sq/ft width 17' 4" x depth 12'
Porch - Right:
70 sq/ft width 10' x depth 7'
Powder Room:
30 sq/ft width 6' x depth 5'
What's Included In This Plan Set
Please note: This designer has the following the zip code restrictions: 30041, 30501, 30504, 30506, 30542, and 30566.
-
Exterior Elevations
Plans include detailed front, sides, and rear exterior drawings. These drawings give notes on all exterior materials and finishes (siding, brick, stone, etc). -
Floor Plan(s)
Dimensioned exterior and interior wall framing along with labeled windows/doors sizes in each room of home. Wall heights are indicated for each level. Room sizes are indicated and any beams, posts and structural bearing points are called out. -
Foundation Plan and Footings
The foundation page shows concrete walls, footings, pads, posts, beams, bearing walls, and any retaining wall info (schematic only). Typical wall section details are shown for various footings. On plans drawn as walk out basements, if you choose the optional Slab foundation, the slab foundation will not be reflected in the exterior elevations. -
Roof Plan
Roof plan showing all hips, ridges, and valleys along with slope directions are indicated. Structural members are sized and called out if applicable. -
Building Sections & Details
Building sections show changes in floor, ceiling, or roof height, and the relationship of one level to another. Some plans will have additional cross–section and details as needed for displaying any special framing details applicable to the design. -
Notes and Details Page(s)
The floorplans include an electrical legend, electrical fittings, lights, and outlets are shown. Plans meet the requirements of the ‘International Residential Code’. Compliance with further standards may need to be incorporated into your plan set, depending the requirements of your local/state building department — these typically are done locally.
Plan Set
$1800.00
$2000.00
Foundation
$0.00
Framing
$0.00
Additional Options
$200.00
$165.00
$395.00
$39.00
$165.00
* Alternate Foundations may take time to prepare.
** Options with a fee may take time to prepare. Please call to confirm.









































































