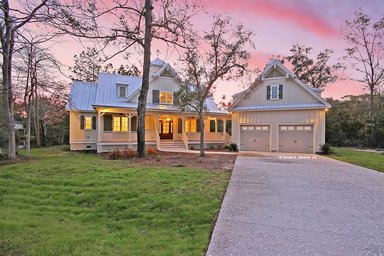By Courtney Pittman
Designed with outdoor living in mind, these house plans with roof deck terraces offer clean lines and terrific views. Look for relaxed layouts, thoughtful amenities, and light-filled interiors. See our roundup below.
See our collection of house plans with outdoor living.
Modern House Plan with Open Layout
 Modern House Plan with Open Layout - Front Exterior
Modern House Plan with Open Layout - Front Exterior
 Modern House Plan with Open Layout - Main Floor
Modern House Plan with Open Layout - Main Floor
 Modern House Plan with Open Layout - Upper Floor Plan
Modern House Plan with Open Layout - Upper Floor Plan
Great for indoor/outdoor living, this modern house plan showcases a light-filled living room with a wall of glass doors. A kitchen island provides space for casual meals, with the open dining area nearby. Two bedrooms and a bathroom round out this level. Upstairs, a roof deck terrace just off the primary suite creates a seamless indoor/outdoor experience.
Sleek House Plan with Three Decks Sleek House Plan with Three Decks - Front Exterior
 Sleek House Plan with Three Decks - Main Floor
Sleek House Plan with Three Decks - Main Floor
 Sleek House Plan with Three Decks - Upper Floor Plan
Sleek House Plan with Three Decks - Upper Floor Plan
 Sleek House Plan with Three Decks - Basement Plan
Sleek House Plan with Three Decks - Basement Plan
Here’s a sleek design that delivers eye-catching curb appeal. The unfinished basement offers room for a future bedroom, home gym, and more. On the main level, a flex space sits near the living room. We love the open deck off the kitchen.
Upstairs, two decks invite outdoor living, while a pocket office provides a quiet place to study. The primary suite delivers practical luxury.
Narrow Lot House Plan with Rooftop Deck
 Narrow Lot House with Rooftop Deck - Front Exterior
Narrow Lot House with Rooftop Deck - Front Exterior
 Narrow Lot House Plan with Rooftop Deck - Main Floor
Narrow Lot House Plan with Rooftop Deck - Main Floor
 Narrow Lot House Plan with Rooftop Deck - Upper Floor Plan
Narrow Lot House Plan with Rooftop Deck - Upper Floor Plan
 Narrow Lot House Plan with Rooftop Deck - Deck Floor Plan
Narrow Lot House Plan with Rooftop Deck - Deck Floor Plan
Enjoy the view with this narrow lot house plan. The living room looks out to the front porch, while a rear porch offers more outdoor space. An eating bar in the kitchen is a welcome detail. On the second level, each bedroom has direct access to a private balcony. Our favorite part: the impressive roof deck terrace.






